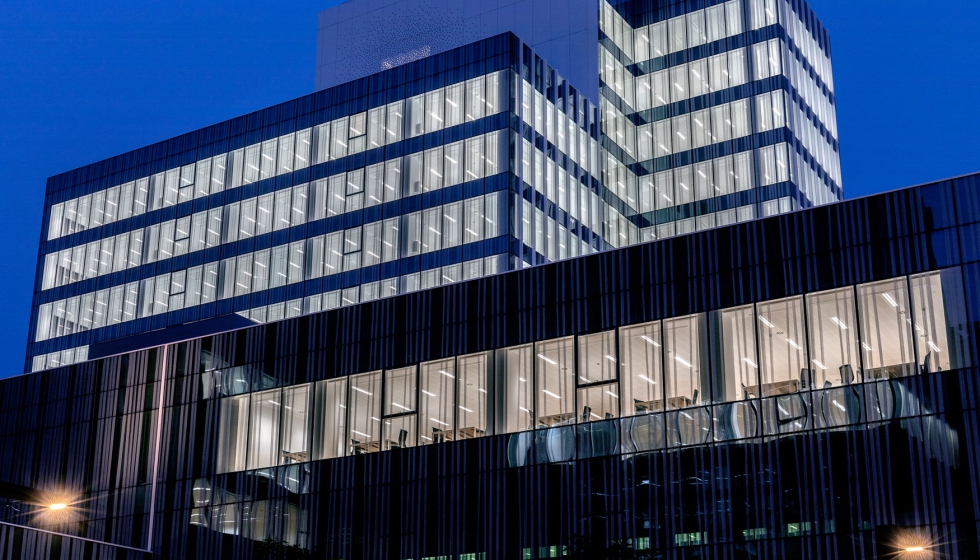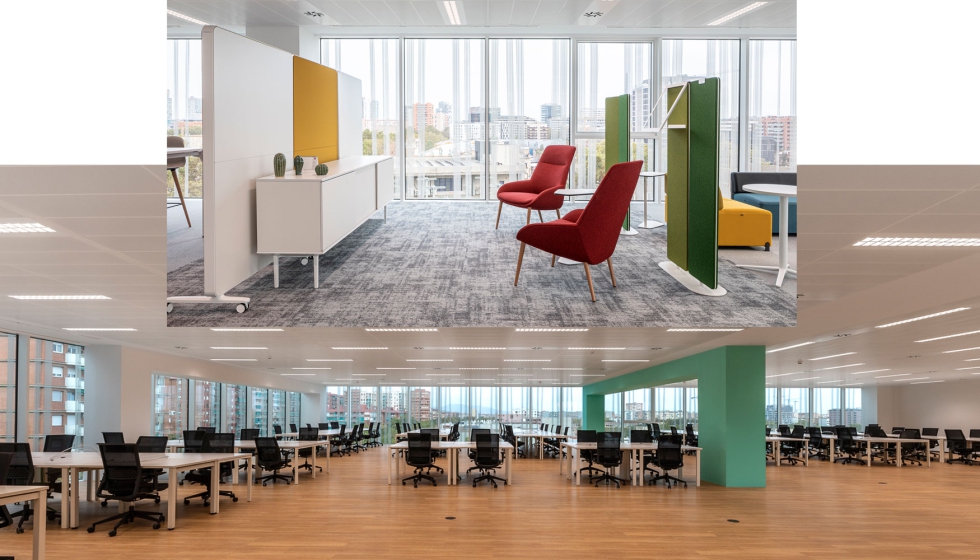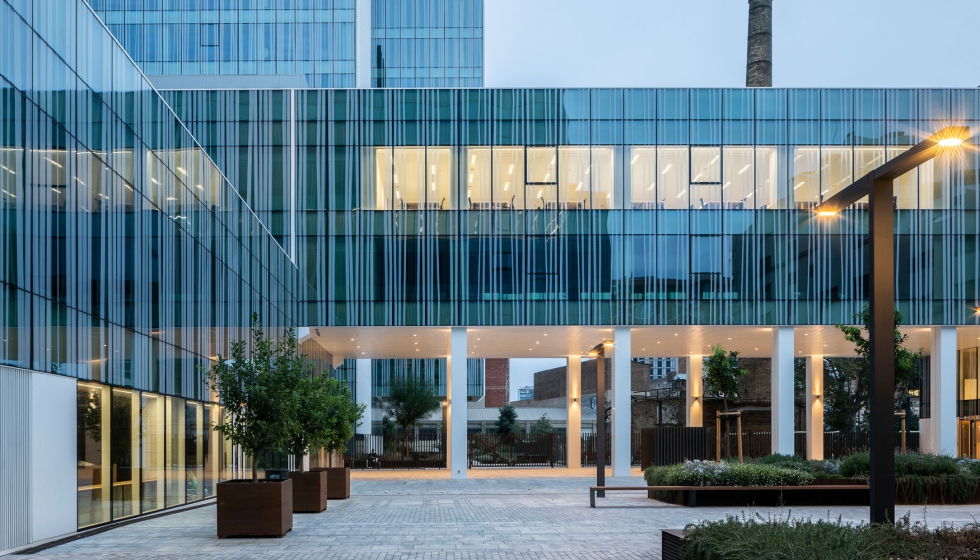Zumtobel Group Lighting Project
Editorial Interempresas02/23/2023
Zoommobile groupHe managed, in close collaboration with the CTS Arquitectes studio, to capture the values of comfort and luxury in an office complex, which is already part of one of the most vibrant technological areas in Barcelona.

Selva de Mar’s innovative offices in Barcelona, designed like a glass box, where natural light meets industrial light. Photo: Rafael Vargas.
District 22 @ Barcelona has a new and innovative office complex located on Calle Selva de Mar 125. Four independent buildings open to the outside, with a total area of 30,000 square metres.2 Above ground, which follows the principles of collaboration, interaction and sustainability.
The project proposed by CTS Arquitectes integrates harmoniously with the architecture of the area in which it is framed. An elegant complex of light volumes, where all workspaces maintain visual contact towards the friendly green exterior, whose plants colonize the roofs, terraces and access areas. The many common areas communicate with landscaped terraces and a stunning central patio featuring street furniture designed to encourage social interaction and work breaks.
State of the art healthy lighting
The aim of the lighting project developed by Zumtobel Group is to improve the conditions of use of each of the spaces, improving comfort in open work floors, promoting communication in collaborative environments and favoring personal well-being in resting areas. All this thanks to Zumtobel Spectrum technology, which is able to simulate natural light to achieve biological effects that improve focus, sleep quality and the overall health of employees.

Thanks to Zumtobel Spectrum technology, the lighting has been able to mimic natural light, providing benefits in terms of health and productivity. Photos: Rafael Vargas.
Maximum flexibility for changing partitions
In addition, CTS Arquitectes and Zumtobel have implemented a highly flexible lighting system, which allows responding to all business needs, as well as foreseeable changes in its design without the need for new fixtures or wiring.
The configuration of the luminaires is planned in a staggered manner according to a herringbone structure, with a central linear luminaire guide and ramifications in parallel rows incorporating LEDs with lenticular optics, detail Sabrina Calzolari, Architect at CTS Arquitectes. This distribution allows us to place partitions to divide the open plan into blind slats located on the side of the linear lamp.
The square lenticular optic of the Zumtobel Group Mirel Evolution recessed lights ensures greater uniformity on the work surface, avoiding any kind of glare. In addition, its high color Ra>90 and its minimal power consumption make it an excellent and unbeatable product for office use.
Litecom efficient decentralized control
In order to respond to the high efficiency and maximum flexibility required by the customer, all luminaires operate through Litecom’s decentralized lighting management system. This system allows each luminaire to be regulated based on the amount of natural light coming from outside, using small ED-SENS photoelectric sensors integrated into the interface. With Litecom, the lighting environment can be adjusted to the needs of the employees and by incorporating presence detectors it is possible to reduce energy consumption and improve an installation that only activates the light when it is needed.
It is a completely open DALI2 control system with access via Google Chrome that allows you to make all kinds of adjustments, be it the level of artificial lighting, tables or the amount of lux on the work surface, in a very simple way. It also facilitates the integration of all kinds of components, as well as high-end keyboards, push buttons and touch screens, reports Santiago Mateo, Zumtobel Group Account Manager.

At night, artificial lighting flowing from the interior shapes the lines of thermal insulation into a decorative visual effect. Photo: Rafael Vargas.
An interface that protects and breathes
Behind the transparent facades of the four buildings that make up the Selva de Mar complex, you can sense the life that goes on inside. A precise vertical line is drawn on its skin to print ceramics composed of small dots that vary in density, between 20 and 45%, ensuring a very high resistance to sunlight. Besides the gentle shadows cast on the worktops and their indisputable aesthetic value, these vertical lines of rhythmic and orderly composition were key to the building’s optimal energy efficiency.
At night, the artificial lighting that flows in from the inside marks and redraws the vertical lines, creating a beautiful visual effect. In addition, the gently pulsating and flowing light evokes the idea of a living building that inspires and finishes, in a slow, quiet rhythm that embraces the geometry of its forms.
Lighting and control systems from Zumtobel Group made it possible to optimize the overall energy efficiency of the Selva de Mar office complex. A strong and sincere commitment to sustainability and user well-being that has earned it WELL and LEED Platinum certifications.
Project credits
- Ownership: Tristan Capital and Accona.
- Architectural project: CTS Arquitectes.
- Architects: Tony Sala, Jaume Abal, and Sabrina Calzolari.
- Lighting: Zoomtubell Collection.
- Lighting control: Zumtobel range.
- Photography: Rafael Vargas.
related companies or entities

“Creator. Devoted pop culture specialist. Certified web fanatic. Unapologetic coffee lover.”
